Subscribe
Your Information
Welcome to our Newsletter!
Please enter all the fields in this form.
Newsletter Example
#72 October 4, 2025
Self-Building Public
Japan Women's University launched the KKAA Endowed Lecture Series to coincide with the opening of its Faculty of Architecture and Design. The achievements from that year have been compiled by Taichi Kuma into a book titled Self-Building Public, which explores the emergence of new public spaces around the world. As the Lecture Series is conducted entirely in English, the book is also bilingual in Japanese and English.
The lecturers featured go far beyond the field of architecture and come from diverse backgrounds, but what they all have in common is that they are not mere academics—they are practitioners who engage directly with the real world.
Universities of the future should serve as places that cultivate such practitioners and maintain strong connections with society. Those who fail to do so would gradually lose their relevance. The Faculty of Architecture and Design at Japan Women's University, which began as a Department of Housing and Architecture within the Faculty of Human Sciences and Design, will increasingly assert its presence as such a place in this chaotic world.
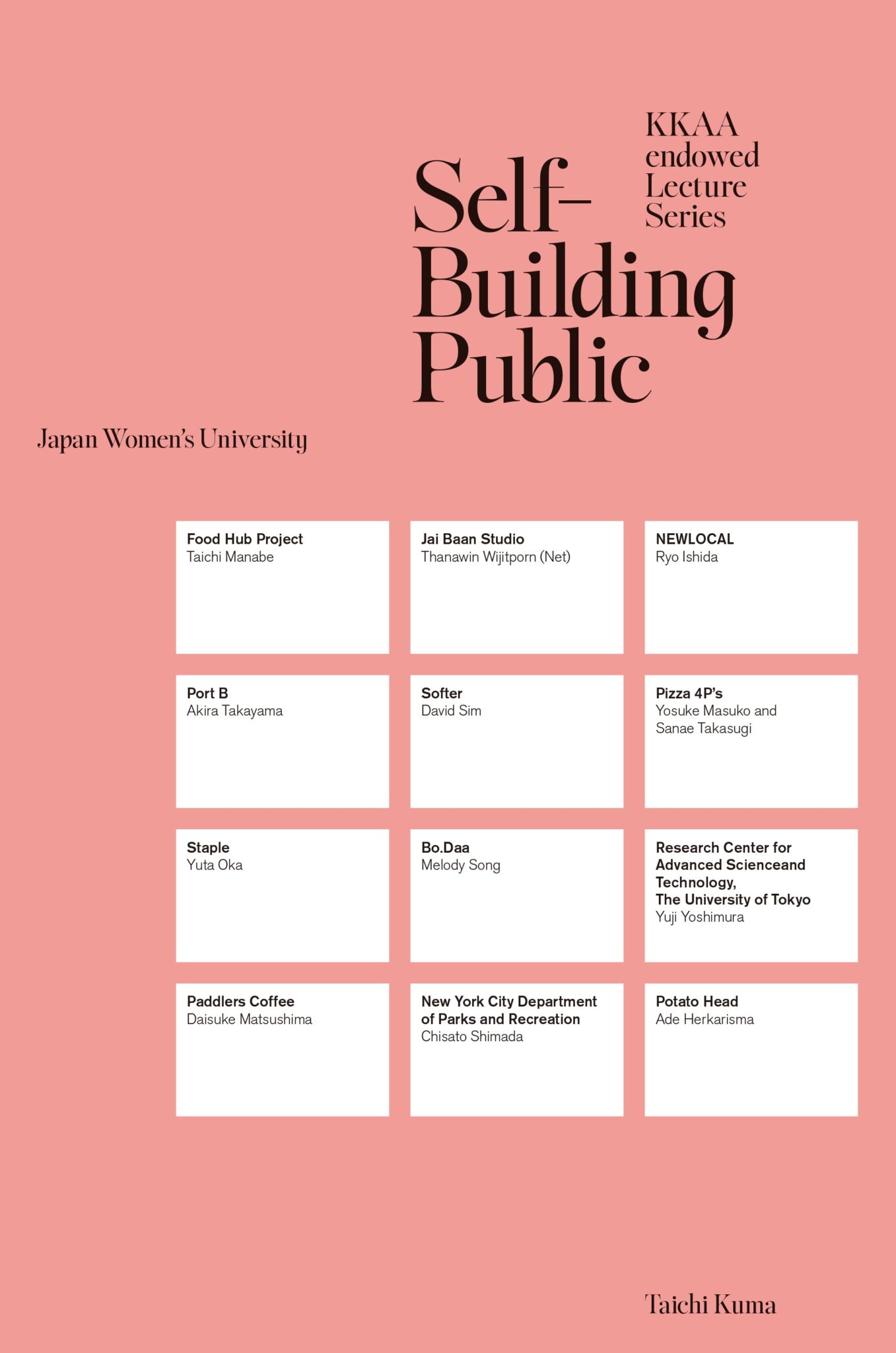
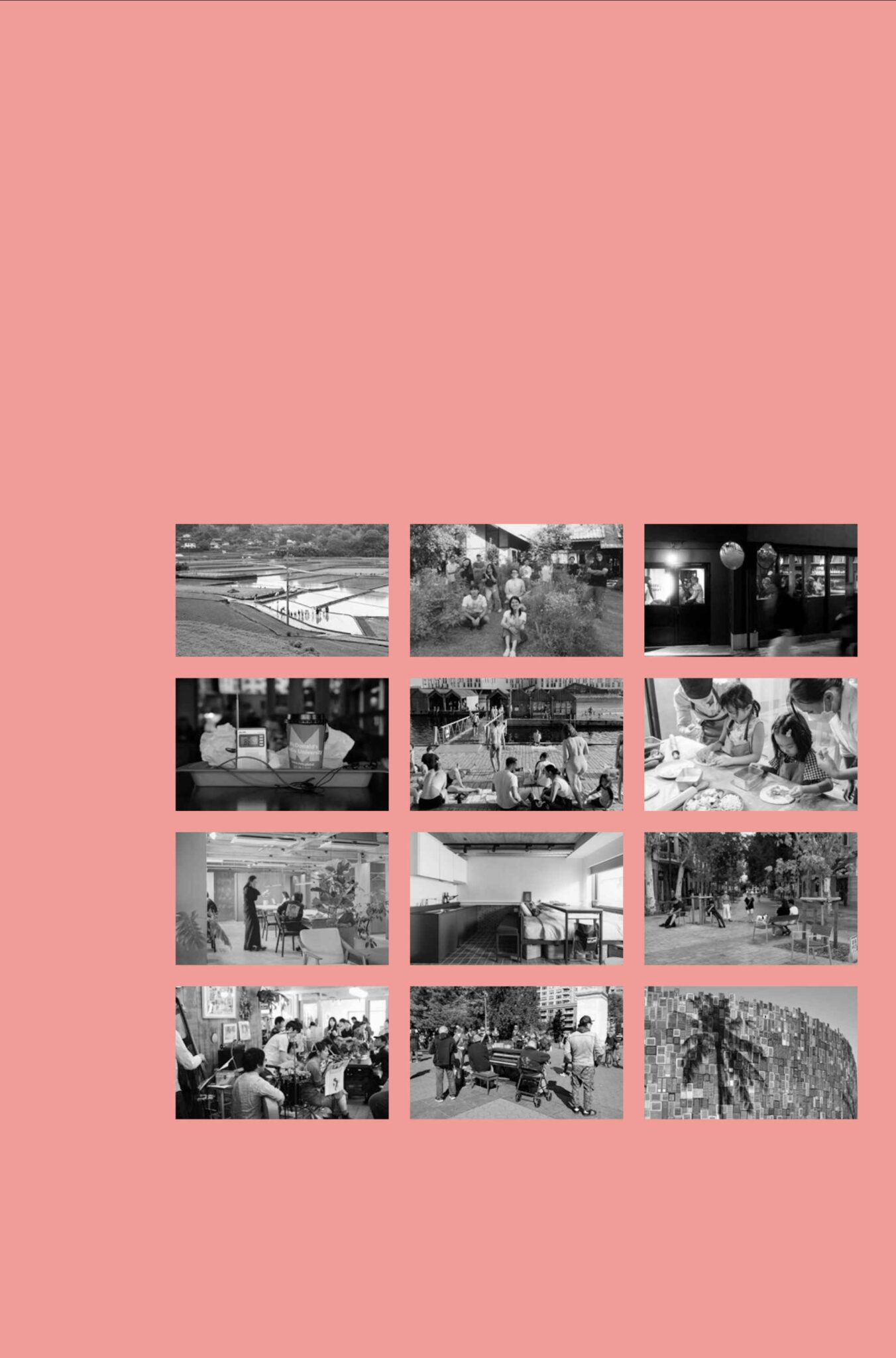
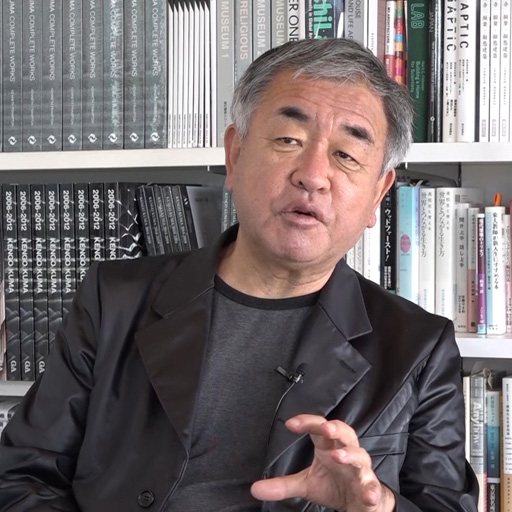
NewsBook Launch / Special Event Self-Building Public
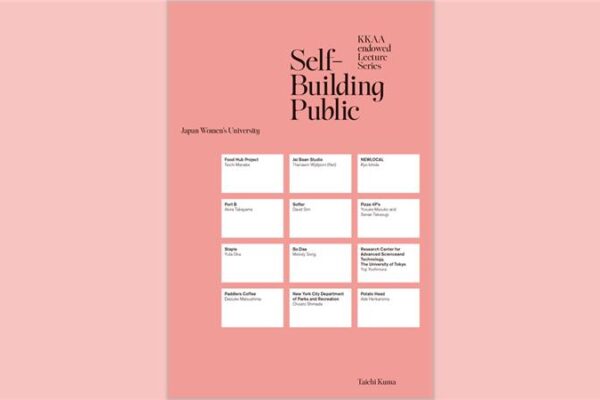 A book based on KKAA’s endowed lecture titled Self-Building Public by Taichi Kuma, held last year at Japan Women’s University, was released on August 30, 2025. This guidebook explores how to create public spaces individually, presenting twelve diverse examples of varying forms and scales in both Japanese and English. Available for purchase here. Guest Speaker Food Hub Project / Taichi Manabe JaiBaan Studio / Thanawin Wijitporn (Net) NEWLOCAL / Ryo Ishida Port B / Akira Takayama Softer / David Sim Pizza 4P’s / Yosuke Masuko, Sanae Takasugi Staple / Yuta Oka Bo.Daa / Melody Song Research Center for Advanced Science and Technology, The University of Tokyo / Yuji Yoshimura Paddlers Coffee / Daisuke Matsushima New York City Department of Parks and Recreation / Chisato Shimada Potato Head / Ade Herkarisma 【Book Launch Event】 (Event ended) Date: Saturday, August 30, 2025, 15:30–18:30 16:00–17:30 Special Talk Event 17:30–18:30 Reception Venue: BOOTLEG gallery Guests: Tsune Kitayama, Yoshikazu Nango Host: Taichi Kuma Admission (book + 1 drink): 3,000 yen Drinks & Snacks: SHOPPE Read More
A book based on KKAA’s endowed lecture titled Self-Building Public by Taichi Kuma, held last year at Japan Women’s University, was released on August 30, 2025. This guidebook explores how to create public spaces individually, presenting twelve diverse examples of varying forms and scales in both Japanese and English. Available for purchase here. Guest Speaker Food Hub Project / Taichi Manabe JaiBaan Studio / Thanawin Wijitporn (Net) NEWLOCAL / Ryo Ishida Port B / Akira Takayama Softer / David Sim Pizza 4P’s / Yosuke Masuko, Sanae Takasugi Staple / Yuta Oka Bo.Daa / Melody Song Research Center for Advanced Science and Technology, The University of Tokyo / Yuji Yoshimura Paddlers Coffee / Daisuke Matsushima New York City Department of Parks and Recreation / Chisato Shimada Potato Head / Ade Herkarisma 【Book Launch Event】 (Event ended) Date: Saturday, August 30, 2025, 15:30–18:30 16:00–17:30 Special Talk Event 17:30–18:30 Reception Venue: BOOTLEG gallery Guests: Tsune Kitayama, Yoshikazu Nango Host: Taichi Kuma Admission (book + 1 drink): 3,000 yen Drinks & Snacks: SHOPPE Read MoreProjectsSaint Denis Pleyel Station
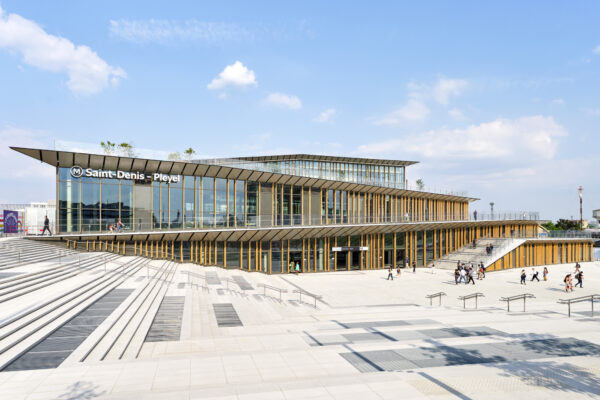 The Grand Paris Express project began in 2007 in an attempt to relieve overcrowding and environmental degradation in the center of Paris with a new ring-shaped subway network. We designed the station building that will serve as the northern hub of the project. The entire station was made into a park by creating greenspace on the rooftop and connecting it to the ground by a ramp, redefining the building not as a closed box but as a public space for the community. This multi-level park became a bridge over the railroad line, attempting to resolve the division of the community by the main railroad line from the north of France. The “green station” is softly wrapped in a curtain wall made of oak, and the 30-meter-deep atrium that accesses the four metro lines is also entirely covered in wood, creating a soft and warm space that contrasts with the conventional stations made of concrete and steel. The rooftop garden reconnects the divided neighborhoods, and the wooden atrium reconnects the earth to the sky. In the atrium, 108 statues of Venus evoking the mother of the Earth by artist Prune Nourry are placed. Read More
The Grand Paris Express project began in 2007 in an attempt to relieve overcrowding and environmental degradation in the center of Paris with a new ring-shaped subway network. We designed the station building that will serve as the northern hub of the project. The entire station was made into a park by creating greenspace on the rooftop and connecting it to the ground by a ramp, redefining the building not as a closed box but as a public space for the community. This multi-level park became a bridge over the railroad line, attempting to resolve the division of the community by the main railroad line from the north of France. The “green station” is softly wrapped in a curtain wall made of oak, and the 30-meter-deep atrium that accesses the four metro lines is also entirely covered in wood, creating a soft and warm space that contrasts with the conventional stations made of concrete and steel. The rooftop garden reconnects the divided neighborhoods, and the wooden atrium reconnects the earth to the sky. In the atrium, 108 statues of Venus evoking the mother of the Earth by artist Prune Nourry are placed. Read MoreProjectsMabi Reconstruction Disaster Prevention Park – Bamboo Gate
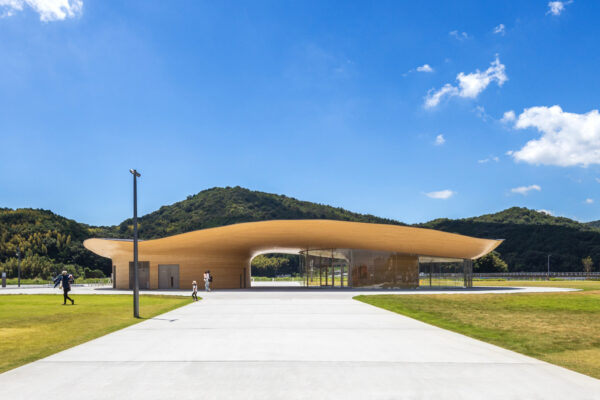 The reconstruction and disaster prevention park in Mabi-cho, Kurashiki City, Okayama Prefecture, which was severely damaged by the torrential rains of July, 2018. We worked together with the citizens of Kurashiki City and the national government to design a park that will serve as a base for reconstruction, disaster prevention, and community interaction on a levee that was breached by the torrential rains. A large hole through the center of the “Bamboo Gate” is made of bamboo, a local specialty of Mabi. This opening receives the axis from the city and the river and through this opening, the bustle of the city and the beautiful nature of the Oda River and mountains are connected. The large bamboo eaves that extend out into the surroundings are opened as a breezeway to protect people from the rain and sunlight. The two volumes that make up the “Bamboo Gate” are the community facility and the emergency storage warehouse which are connected hand in hand by large cross sectional wooden beams that radiate outward. Read More
The reconstruction and disaster prevention park in Mabi-cho, Kurashiki City, Okayama Prefecture, which was severely damaged by the torrential rains of July, 2018. We worked together with the citizens of Kurashiki City and the national government to design a park that will serve as a base for reconstruction, disaster prevention, and community interaction on a levee that was breached by the torrential rains. A large hole through the center of the “Bamboo Gate” is made of bamboo, a local specialty of Mabi. This opening receives the axis from the city and the river and through this opening, the bustle of the city and the beautiful nature of the Oda River and mountains are connected. The large bamboo eaves that extend out into the surroundings are opened as a breezeway to protect people from the rain and sunlight. The two volumes that make up the “Bamboo Gate” are the community facility and the emergency storage warehouse which are connected hand in hand by large cross sectional wooden beams that radiate outward. Read More